|
Submitted by Susanna Membrino and Dawn Szelc 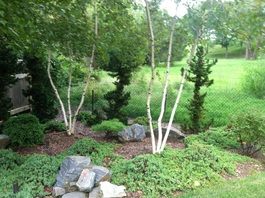 The Landscape Designers Group met Thursday night, September 18 in Virginia to view two gardens designed by LDG members, and conveniently located side by side. The first garden on the tour in Alexandria on Northdown Road was designed by Lynne Church of Lynne Church Landscape Design and Mark Emmell of Greensmiths, Inc. Carved by backhoe from a jungle of honeysuckle and wisteria in 2009, the garden has been improved upon every year since. The owners, nostalgic for their Mt. Dessert summer home, asked for “a bit of Maine on the Potomac.” In response, Lynne chose plants that either grew in Maine or resembled ones that did. Stonework was constructed of large chunks of granite and boulders resembling those along the coast. Plants that invoked Maine included birches (Betula platyphylla var. japonica ‘Whitespire’), white pines, rugosa roses, smooth hydrangeas, ferns and several viburnums. In another corner, Mark built a raised stone terrace of thick granite blocks and ran a pondless waterfall along the side. Lynne used native plants wherever she could to surround the terrace and highlight the stream. Most of the garden is in shade and therefore subtle in its color. Caryopteris x clandonensis was in bloom and brightened an area next to the entrance of the driveway. Over time that area has taken on the feel of a beautiful woodland with spicebush and several varieties of viburnum. A sweetbay magnolia greets visitors at the foot of the steps leading up to the house. A sweep of oakleaf hydrangeas unifies the front of the house and creates some privacy from the street. 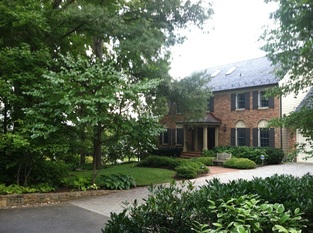 The second garden, designed by Joan Honeyman of Jordan Honeyman Landscape Architecture, was built all at once ten years ago. The job took most of a year, from design through two months of hardscape construction and a long week of planting several 7-8’ trees, countless shrubs and perennials. In the front, a low stone wall featuring a block of stone carved with the house number welcomes the visitor to enter via a generously open path to the front door. Again, the property is fairly shady and Joan makes use of a variety of hosta, azaleas, hydrangeas and ferns to define the space. 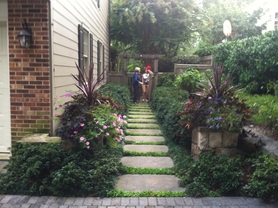 Along the side of the house lies a path to the rear garden. Large regular flagstone pavers interplanted with mazus lead to a cedar and metal gate designed by Joan through which one enters the more informal spaces of the back yard. Originally, the yard had a swimming pool and deck with a spring under the deck. Joan chose to create a multi-level garden by installing a large curved sweep of a deck to bring visitors out into the garden. Under a pergola as you enter you will find a terrace with a fire pit just off the rear of the house.
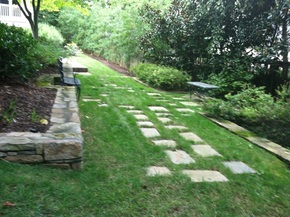 Turning back towards the house, one passes by a raised stone wall and across seemingly random pavers set directly into the lawn. In both gardens the lots are constrained by slope, several mature trees, and partially wet conditions, and in both cases the designers capitalized on these potential drawbacks and created gardens of privacy, character, and adaptability.
0 Comments
Leave a Reply. |
AuthorsLDG is a non-profit corporation dedicated to the exchange and enhancement of knowledge relevant to the landscape design profession. We are a group of professional designers in the metropolitan Washington, DC area. Membership is meant for students studying and professionals employed in landscape design or associated professions (i.e. arborists, installers, contractors, etc.). Archives
October 2023
CategoriesPast Newsletters can be found in the Members Only Section of the LDG Membership Connection. You must sign in to view these files.
Past Newsletters |
|
Search for a Landscape Designer in Your Area:
|
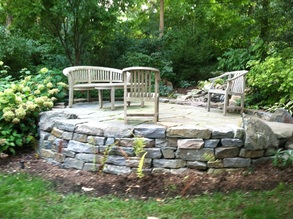
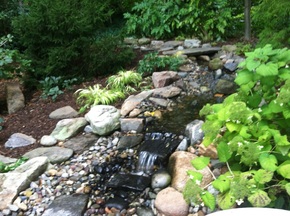
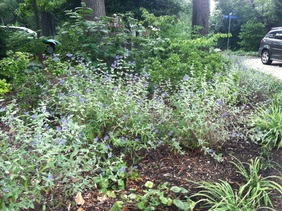
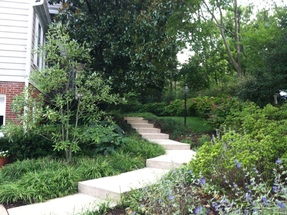
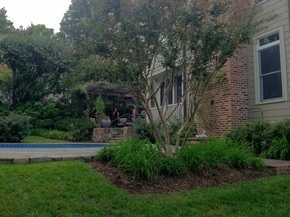
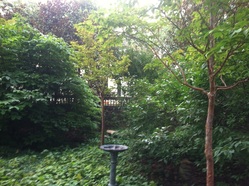
 RSS Feed
RSS Feed
