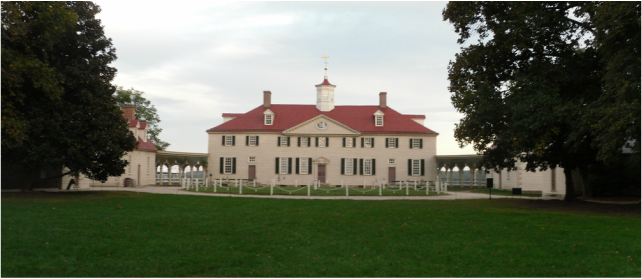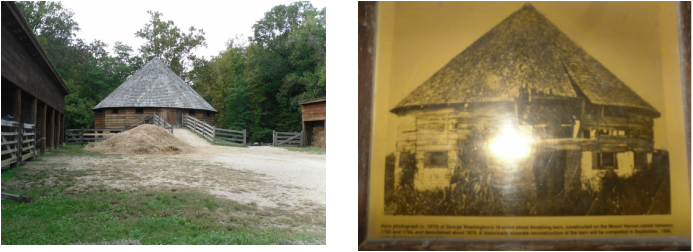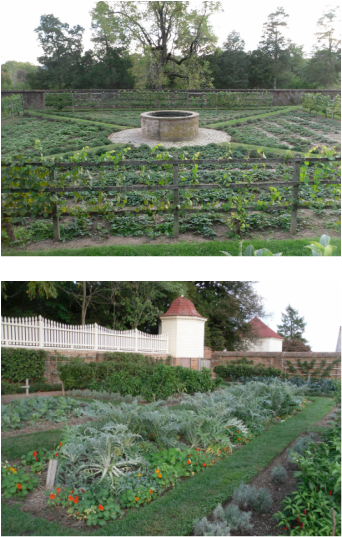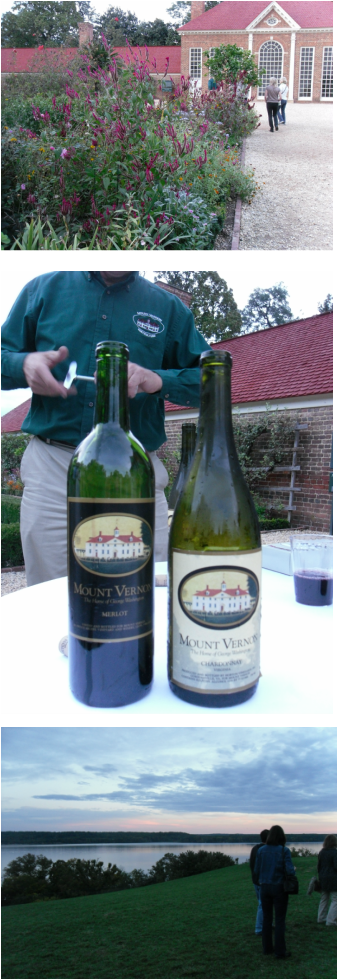|
Submitted by Dawn Szelc, LDG Secretary Kudos to the Landscape Designer’s Group Program Committee for the most recent meeting. We were treated to an after-hours tour of the Mount Vernon grounds and gardens with the Director of Horticulture, Dean Norton. Dean has worked at Mount Vernon for 45 years and is a wealth of knowledge about the history, workings, and horticulture of Mount Vernon. We met Dean in front of the Mount Vernon Inn and drove through the property in a large van with a couple additional vehicles trailing behind. Right near the Inn was the main visitor entrance which is a large gate called the Texas Gate. The gate was installed in 1899 with donations from Texas school children. Where the gate is located now was the end of the trolley line, and the original station is now part of the Mount Vernon Inn. It was popular for people to travel there on the trolley to buy eggs and fresh produce which were sold in the area. We then passed the original firehouse. Mount Vernon had been visited by Henry Ford in 1923, and he was impressed with the property except he felt that they did not have appropriate fire suppression. He supplied a fire engine which was upgraded in 1936 and was used for many years even up until the point that Dean started working there – 1969. Our first stop was at the West Gate which was the original entrance. From the gate you have a view to the mansion house which is a mile away. The drive to the house was not direct but wove into the forest and out to clearings showing glimpses of the house as visitors approached. Dean described how Washington wanted to only use living hedges, grown from hawthorn, blackberry, and other prickly shrubs, to separate areas or keep out livestock. He would also use fallen timbers but did not wish to cut live trees. The current forest is 100-120 years old, so not from Washington’s time. From numerous large storms trees have been lost – many in the 1920s. They are currently battling the deer who eat all the new saplings or acorns and so there is little regeneration of the forest. Dean also stated that many of the fields which Washington used were also protected by ditches which were dug by his slaves. Dean then drove us towards the mansion while explaining where the original road was believed to have been. We eventually ended up in front of the circular drive to the mansion. Here he also talked about the bees that are kept on the property. Last winter all the bees were lost, due to the weather and not Colony Collapse, so they work to get their Queens from local suppliers with the idea that they will do better overall in keeping the hive alive due to any circumstances. Our next stop was the Pioneer Farmer site with the octagonal barn - left photo below. This is a recreation of the barn designed by Washington. There was one picture of his original building which shows that the original design was a 16 sided barn - right photo below. Washington used a seven year crop rotation system growing wheat, corn, rye, as well as keeping sheep. He started with tobacco, but that crop was tied to England’s system for payment so he ended up in debt. As he transitioned to wheat he needed the barn for threshing and also had his own grist mill which was fully automated. He sold much of the wheat to the West Indies for cash. The wheat was laid in a specific pattern in the barn, and the horses walked around and helped to winnow the grains from the hay and chaff. The grains fell through the slats in the floor to the lower floor. This was his own design. Washington would experiment with new farming techniques to try to improve sustainability. He and Jefferson were wealthy enough to risk the expense and shared information. The results were handed off to other farmers. One of his experiments was to find a mix of compost which was the best for crop growth. He tried out a number of different types to discover what worked the best. Near the barn is an example slave cabin which Dean described as better than most southern slaves had. There was a small garden as most had to grow additional food to sustain themselves beyond some basic supplies which Washington provided, such as a small amount of salt fish. We then got back into the van and drove up towards the kitchen garden, passing Washington’s tomb and the slave burial ground. We also passed some of the Ha-Ha walls that were used on the property. We parked in front of the circular drive and walked to the kitchen garden. Here there were expanses of vegetables and espaliered fruit trees – apples and pears in the center and stone fruits along the brick walls. These were done in four layers instead of the usual two and were managed by Martha Washington. At one end of the garden was the “necessity” which was built in 1760. The brick wall helped to create a micro-climate within the garden to be able to extend the growing period. They also employed cold frames to help as well. They had one full time gardener and were able to feed 14-18 people. Many visitors who were traveling through the area would stop and stay at Mount Vernon on their trip, so they ended up feeding many people throughout the year.
The grass there was mowed by scything it, throwing out worm castings and then raking. There was also a very large boxwood near where we were standing. This was from a plant originally sent to Washington by Henry “White Horse Harry” Lee. He sent him 12 plants and this one is all that is left. It has sustained itself via layering so all the branches seen from the outside are the layered add-ons. The interior is open and one can stand in the middle. When questioned about his responsibilities at Mount Vernon, Dean said “everything green” on the property. His main focus is looking for historical accuracy. He stated that Washington was not often in residence but did most of his landscape designing in 1785-1786. Washington thought that the best gardeners were Scottish because they were good in both social graces and gardening – an important distinction at that time.
2 Comments
Edye Clark
12/4/2014 04:42:22 am
Dawn, thank you for this incredibly detailed recounting of the tour and for sharing your photos. Sadly, I was unable to attend and because of your great article, I feel like I was there! (Except for enjoying the sunset and wine...) Thank you to all the wonderful writers and photographers who have captured the unique settings that our Programs Committee has arranged this year. I'm looking forward to outings in 2015!
Reply
Lynley Ogilvie
12/4/2014 08:00:31 am
Thanks for giving us such a detailed summary! I was sorry to miss it but really enjoyed reading your piece, Dawn.
Reply
Leave a Reply. |
AuthorsLDG is a non-profit corporation dedicated to the exchange and enhancement of knowledge relevant to the landscape design profession. We are a group of professional designers in the metropolitan Washington, DC area. Membership is meant for students studying and professionals employed in landscape design or associated professions (i.e. arborists, installers, contractors, etc.). Archives
October 2023
CategoriesPast Newsletters can be found in the Members Only Section of the LDG Membership Connection. You must sign in to view these files.
Past Newsletters |
|
Search for a Landscape Designer in Your Area:
|





 RSS Feed
RSS Feed
