|
Dawn Szelc LDG Secretary Clear Blue Landscapes The Mid Century Modern garden tour started with the Collins/Harter garden. The 1920's bungalow is surrounded in the front by a metal Eco-Mesh fence, designed for vines. The path leading to the front door is made of flagstone with Washington D.C> Metro terra cotta floor tiles. On the side and in the backyard are additional industrial materials and bright colors. The deck off the back door is blue metal. there is red curved metal edging surrounding all the planting beds and a rust metal edging around a 10 ft diameter Zen sand circle. The access to the backyard is a blue perforated fence with a gate featuring cutout circles for viewing the garden. The garden is a plant lovers paradise! It features plants of all kinds and some that were quite unique - a plant from South Africa that is not hardy but the owner (our own Jane Collins) replants every year. The side yards features a rain garden on one side and a rock garden on the other. There are also many native plants spied in every corner. This house was featured in the November Lighting Tour by Olsen Weaver as there are many night time lighting elements also installed. The second house on the tour was the Silverbrand garden. This is a new garden put in for a house that had been custom built in 2015. The designer Scott Brinitzer was on site and provided explanation and descriptions of the installation challenges and successes. As a corner lot with a small backyard, Scott was able to create an additional garden room on the side for lounging and entertaining. The front lawn had a repeated cube planting bed that mimicked the cube like straight edges of the house. Each cube housed a tree planted with perennials. Part of the lawn was planted with zoysia grass edged in metal, that became a walking path. The zoysia turns brown in the winter and ties the side terrace to the front walk. The front path were done with a custom blended color concrete that extended to the front steps and terrace. The backyard had an "odd" approved county grading plan that included a berm which kept the water in the back garden making it unsuitable for any activity. Scott was able to solve this by building a timber wall to elevate the backyard and dig a 6' deep dry well with a flow well to maximize onsite water storage - a requirement for all newly built homes in Arlington County. This also allowed for an area where dining and entertaining could take place. A large Magnolia virginiana was quite happy in the corner. The custom deck in the backyard connects the kitchen to the back garden and back terrace dining space. The railing repeats the design of the main stair rail in the house The final property was the Panitz Garden which was installed in the summer of 2016 in another fairy newly built home. The home owner had only a few requests. One was that a river birch be sited between the entry walk and the driveway and that she wanted a vegetable bed on the left side of the driveway. Scott was again the designer of this garden. He made a decision to create a series of concrete walls that would emerge from the soil . The panels would play off the geometry of the house, firmly connecting the house to the land. Scott described that the newly built homes have windows which reflect the heat away form the rooms. This provides some challenges for the plantings which must absorb the heat. Because of this he used Mexican feather grass which need the heat. There are taller plantings clustered on the downhill side of the lot that will allow the neighbor's home to recede somewhat from view over time. Plants used were Chindo Viburnum, Calamagrostis 'Overdam', Prostrate Cephalotaxus, and Little Bluestem. The hardscape steppers were created from limestone to navigate the grade changes. Because the water did not remain on the property and quickly ran off onto the neighbor's drive and the storm sewer, gravel is used to slow the water flow from the site.
0 Comments
Leave a Reply. |
AuthorsLDG is a non-profit corporation dedicated to the exchange and enhancement of knowledge relevant to the landscape design profession. We are a group of professional designers in the metropolitan Washington, DC area. Membership is meant for students studying and professionals employed in landscape design or associated professions (i.e. arborists, installers, contractors, etc.). Archives
October 2023
CategoriesPast Newsletters can be found in the Members Only Section of the LDG Membership Connection. You must sign in to view these files.
Past Newsletters |
|
Search for a Landscape Designer in Your Area:
|
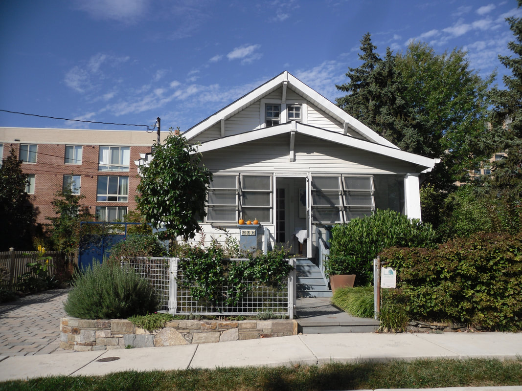
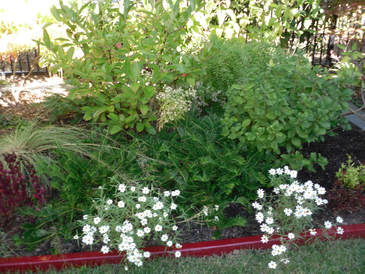
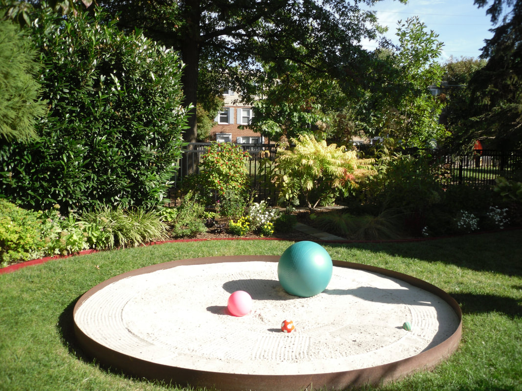
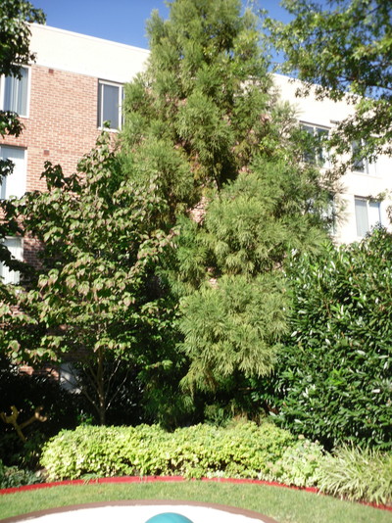
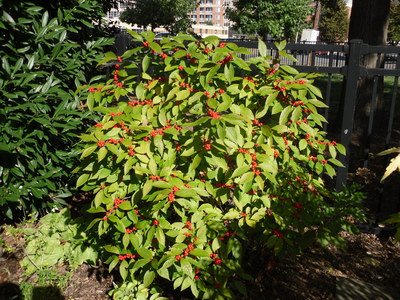
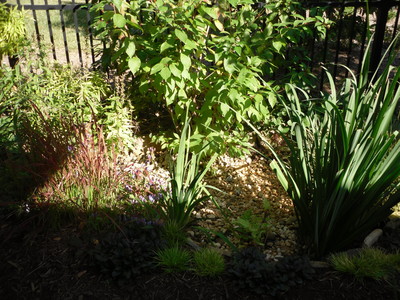
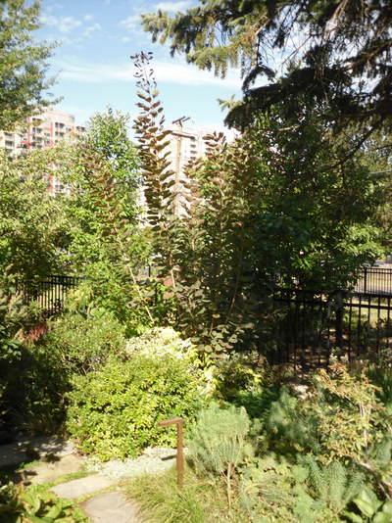
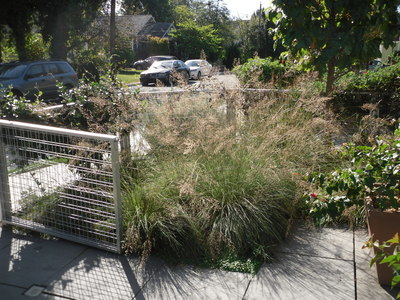
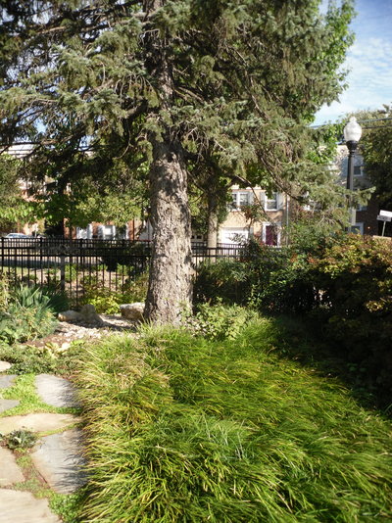
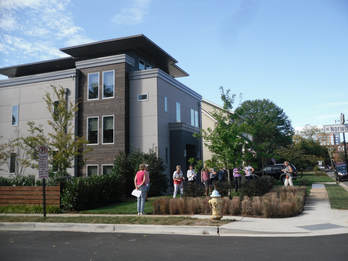
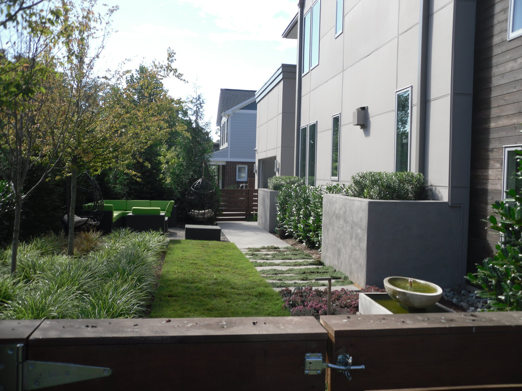
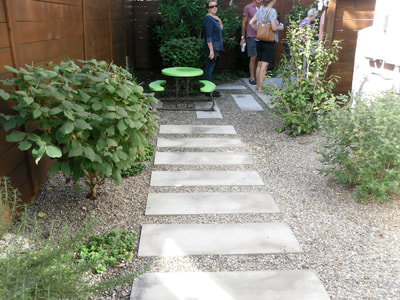
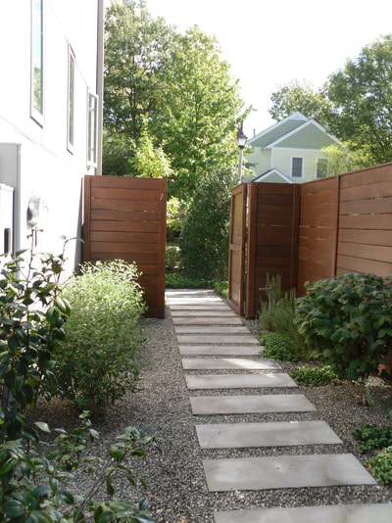
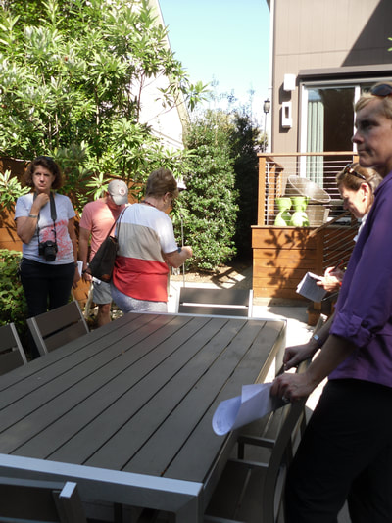
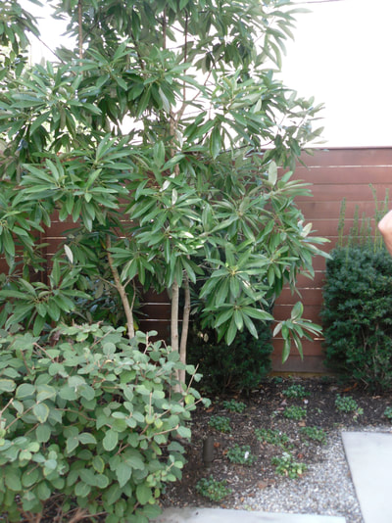
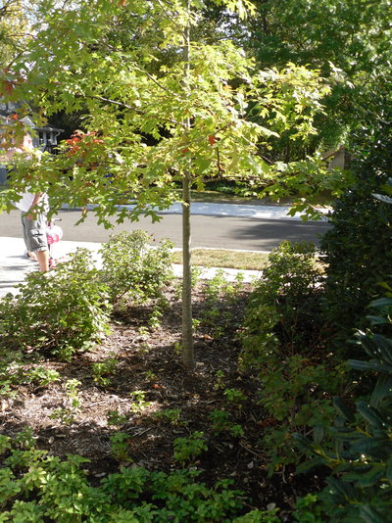
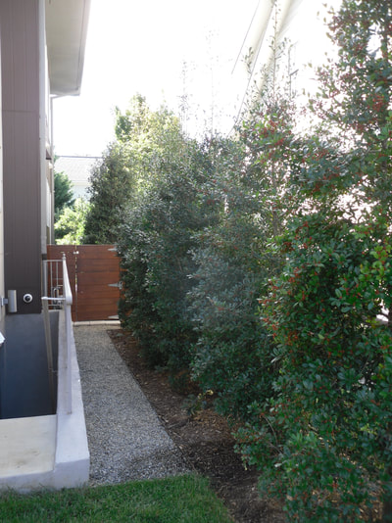
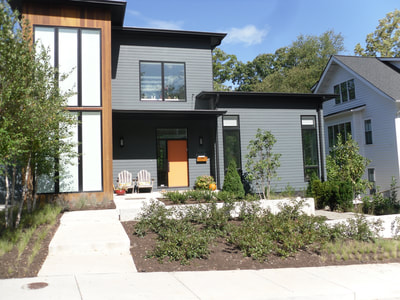
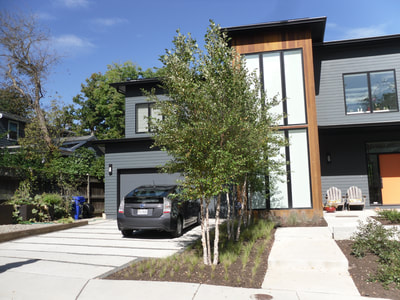
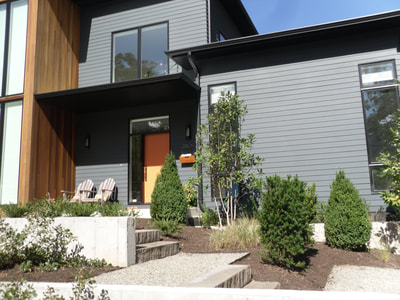
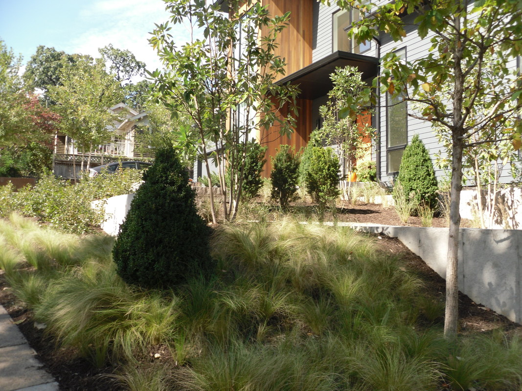
 RSS Feed
RSS Feed
